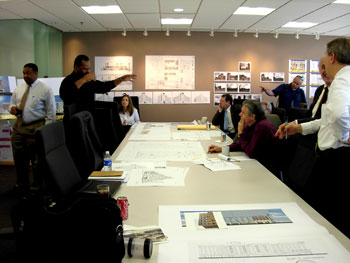Cincinnati's Urban Design Review Board gave approval to schematic designs for the first phase of the $1 billion
Banks project last week at the offices of
CR Architecture + Design downtown.
The approval is the result of three meetings over a three-week period between the board and the design team of CR Architecture and Design and
Moody Nolan, during which refinements were made in the building façades, window placement, retail spaces, and prominent corners of the buildings that will house up to 300 apartments and 70,000 square feet of retail space.

The development team of
Carter Real Estate and
Dawson Company plans to begin construction of structural framing by June, meaning that they needed the okay as quickly as possible to prepare for meetings with the City Planning Commission for final planned development district approval.
The board asked the design team to solidify how the buildings along Joe Nuxhall Way (Main Street) relate to Great American Ball Park, and how people leaving the ballpark will be drawn to the retail and entertainment options along Freedom Way.
"Part of what we've started discussing is kind of a whole branding of the civic space and the use of signage," says Jeff Dodge, center project manager for CR Architecture + Design. "It's more than just the buildings. How do I know The Banks is here when I'm in the city? How do I know where Freedom Way is when I'm in The Banks?"
The project now moves into the design and development phase, and the board and design team agreed to meet again about building finishes prior to the application for building permits for the buildings' outer skins.
Bailey Pope, vice president of design and construction for Dawson, says that the project is seeking LEED for Homes Mid-Rise pilot program certification, which should help with its marketability.
"We're going to be making national news with this," he says. "Where we expect to get an impact on it is in our target market, a demographic that's more environmentally conscious. So, all things being equal, we think that by having a LEED-certified building versus a non-one, they would choose us."
A 14-story office building and – possibly – a 12- to 14-story boutique hotel are also envisioned as part of the first phase.
Approvals for those structures are still required.
Writer:
Kevin LeMaster
Enjoy this story?
Sign up for free solutions-based reporting in your inbox each week.