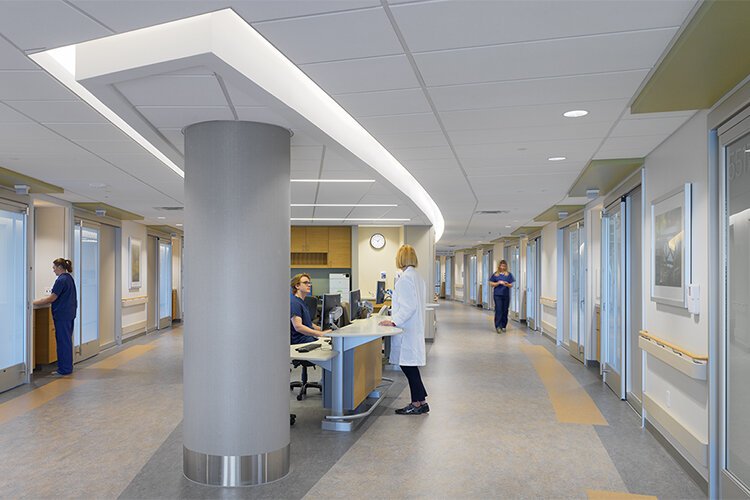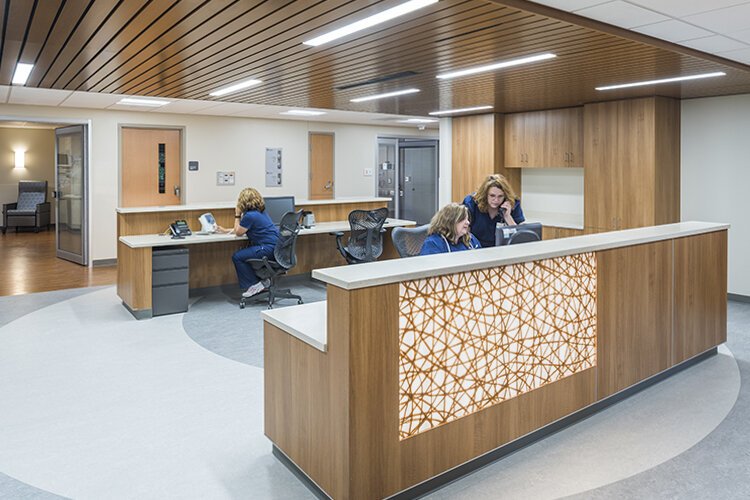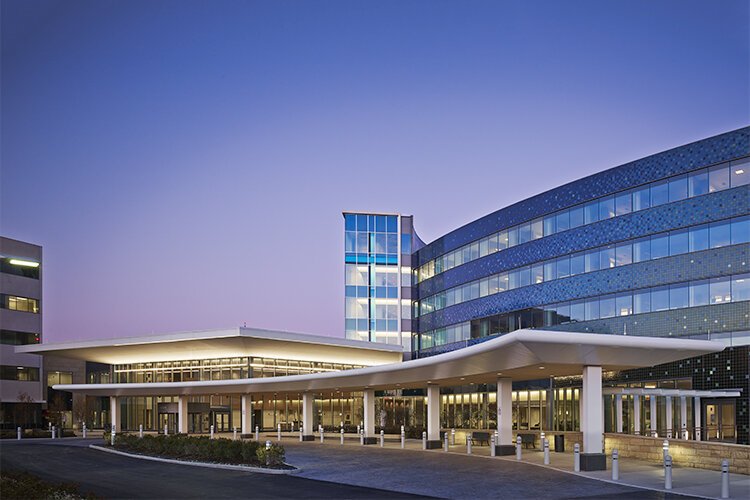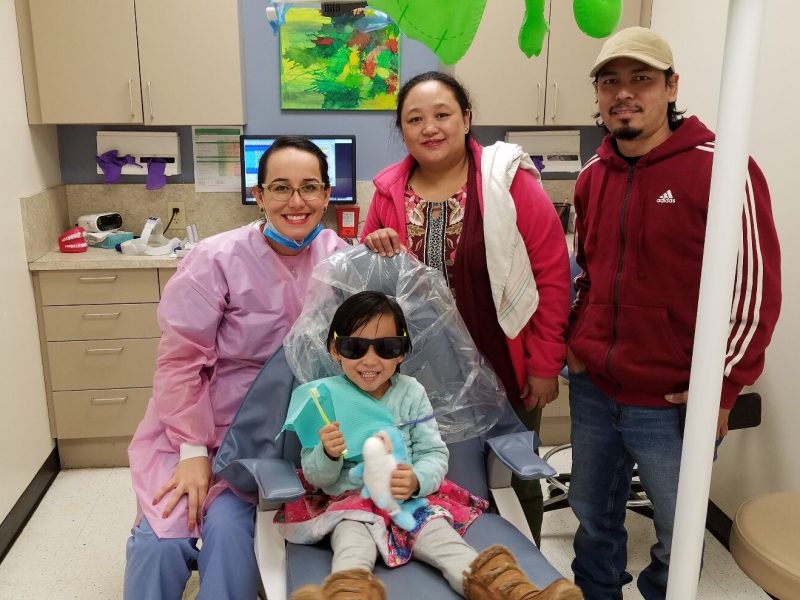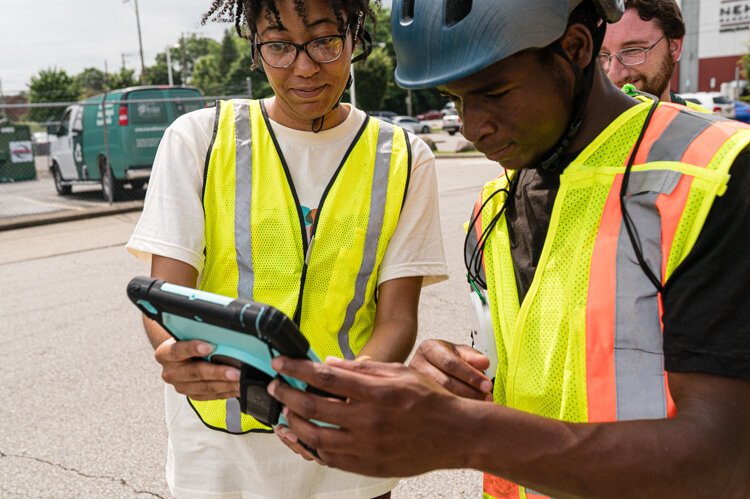Partner Partner Content Improving health and wellness through design
Architects look at a number of factors — like comfort, style, noise reduction and light control —as the needs of patients evolve.
When we think about designing for health, the images that we picture are facilities like hospitals, outpatient centers, skilled nursing centers, and doctors’ offices. Although the impact of design on health may be more obvious in those buildings, the design elements that influence wellness affect all building types.
“There is nothing we’re doing in healthcare that doesn’t apply to any space,” says Angela Mazzi, FAIA, FACHA Associate Principal at GBBN. “In healthcare it’s just under a magnifying glass because the people using the space have less control over it, so are more profoundly impacted by it, which makes it a good place to study the impact of design on wellness and behavior.”
Design and Wellness
The use of scientific methods by architects and researchers to evaluate the effect of physical spaces on occupants has created a body of evidence-based design practices that influence those practices. The concept of biophilic design leverages humans’ connections with nature to improve wellness; access to images and sounds of nature (real or artificial) can reduce anxiety and pain. Research conducted by Mazzi into salutogenesis considers health-generating factors which in architecture includes creating a sense of safety, triggering relaxation, and providing occupants opportunities to control their space.
Evidence-based design is used in every architectural typology from hospitality to offices to learning environments and residences. The health sector is especially focused on how design impacts the many users of a facility.
“Design has to be patient-centered, efficient for the staff, and consider visitors since they’re the support for the patient, especially at a place like a children’s hospital or in outpatient facilities such as cancer centers,” says Krutarth Jain, AIA, EDAC principal at Champlin Architecture.
To address the needs of these disparate groups, architects conduct observation, research, simulations, and focus groups to understand how they use and perceive health facilities. For staff, this could entail observing them in action as they interact with patients and guests and in staff-only spaces. After a project is completed, architects often return for a post-occupancy evaluation to assess whether their design worked as planned.
No matter the person using a space, there are design elements that affect everyone including lighting, acoustics, and comfort.
Let There Be Light
Access to natural light has demonstrated positive outcomes on patient healing as well as reducing stress in staff and visitors. Maximizing access to natural light has become a priority for architects interested in designing for health.
“In an operating room, the patient is well taken care of and under anesthesia, so we’re designing for staff functionality,” says Priya Dhuru, AIA, Principal at Champlin Architecture. “The focus level of the surgical team has to be high. We try wherever we can to include clerestory windows in operating rooms to provide access to natural light and views.”
In a facility that operates 24/7, conflicting lighting needs, especially during the overnight shift, present a design challenge for architects.
“Staff need to be awake and alert at night while patients are resting,” says Jain. “We use different lighting strategies in patient and staff areas. In corridors we may use skylights that mimic daylight with artificial light.”
Architects use indirect lighting, privacy glass that can change from opaque to transparent, task lighting, and motion sensors to address the tension between staff alertness and patient rest. Lighting needs also change as people age, necessitating design adaptations.
“As we age, the lenses in our eyes thicken and don’t let as much light into the eye, so it takes longer to for our eyes to adjust,” says Doug Gallow, AIA, owner of Lifespan Design Studio. “We use dimming lights that can be adjusted for the user of the space or LED lights which can be tuned and the color changed.”
Those lighting options can be especially helpful in memory care facilities where mimicking natural morning light can reduce the impact of sundowning when patients can become more aggravated. Effective lighting design can improve the energy, attention, and emotions of building occupants.
Use of color and patterning can also help address visual acuity issues. Design that provides strong contrast between features like a light switch and wall, a handle and the door, or upholstery and flooring, helps those with impaired vision and anyone using the space.
Design also plays an important role in navigating a space. Clear wayfinding, particularly in large facilities and parking garages, is essential and can help reduce the stress and frustration for non-staff members. Strategies used in wayfinding design include thematic colors and patterns, window views of exterior landmarks for orientation, and clearly identifiable features such as the entrance and reception desk.
The interplay of light, color, and pattern in the design of spaces can improve health outcomes and accessibility for everyone.
Making Sound Decisions
Acoustical complaints are common across building types from the open office to restaurants. However, overnight patients in hospitals have typically seen the most disruption due to noise.
“We design physiological cues to the patient to keep their endocrine system from getting out of whack, like light cues that tell us when to be alert and when to rest,” says Mazzi. “But it’s harder to mitigate sound — equipment clatters and clanks, the staff talks — when patients need quiet at night.”
Materials used to reduce sound need to also meet standards of infection control and cleanability. Rubber floors provide a quieter and more resilient option to harder surfaces. Acoustically damping wall finishes and ceiling tiles can also help reduce noise.
Architects also adapt the physical layout of spaces to address acoustical challenges.
“Decentralized nursing stations gets caregivers closer to their patients and also improves sound privacy,” says Dhuru. “Instead of nurses congregating at a central point, there are fewer staff at each station, making it quieter for patients.”
While excessive noise is an obvious problem (proving the truth of the squeaky wheel gets the grease metaphor) hearing impairment also creates design challenges, particularly in facilities serving older people.
“Hearing loss is the third most chronic physical condition of human aging,” says Gallow. “Earbud usage is causing more auditory problems for younger people.”
One solution for facilities serving people with hearing loss is the installation of a hearing loop: a wire in the floor or wall that allows people with hearing aids to hear sound directly from a microphone, eliminating the background noise.
Architects may also provide a variety of spaces in a facility that can help address diverse acoustical needs. This may take the form of a meditation room or chapel to give patients and their supporters access to a quiet place. It may be even more important for staff to have a respite space to step away for a moment and recharge; use of those spaces has demonstrated a reduction in errors and staff burnout.
The Comfort of Home
Most people do not choose to spend their time in hospitals or medical offices; they go for a specific need, related either to their own health or to support someone else. As a result, people often become anxious in advance of their visit.
“What can we do to help with the uncertainty and stress people bring with them?” says Mazzi. “We help our clients see through the eyes of the patient and encourage them to think beyond what is to how a space can evolve to give the care they want to give.”
Known for being institutional and sterile, medical offices and hospitals are challenging those perceptions by creating more open and welcoming spaces. Lobbies with artwork, comfortable seating, windows, plants, and sometimes even cafes can feel less scary. Some clinics are exploring offering integrative wellness — from yoga classes to cooking demonstrations — in their waiting areas, providing distraction and services.
Patient rooms are also trending toward more home-like settings. Medical care was house-call based for centuries before moving to hospital settings. In the 20th century, care began to shift again, from large wards to shared rooms, evolving to single rooms and even family rooms.
“For families with a baby in the NICU, we balance treating the condition of the baby and providing private patient rooms for the families,” says Dhuru. “The NICU becomes their home for a period of time.”
Technology is allowing patient rooms to become more customizable including connecting in-room screens to a patient’s smart phone. These adaptions not only improve patient comfort but also allow medical professionals to display test results or x-rays on in-room screens, which can facilitate better communication.
In a mental health, rehabilitation, or long-term care facility, designing shared spaces where people can choose their level of interaction with others is important. For example, a lounge may have tables in the center of the room and seating along the wall or in an alcove. Social isolation is detrimental to health so architects design spaces that offer opportunities for engagement without forcing it.
“Creating environments that encourage casual social interaction is something that has changed,” says Gallow. “When we’re designing facilities, we’re including lounges, libraries, and game rooms; spaces where people can be and do things on their own, or with others.
Designing the Future of Health
The current pandemic has necessitated updates to existing medical buildings and modifications to structures still in the planning stages. Changes to ventilation, more flexible space allocation, and adoption of new technologies will shape the future of health facilities.
“We are currently going above and beyond what building codes require,” says Dhuru. “Are we designing for the short-term or long-term need? Are we designing for the next pandemic? As architects, ethically, we have to ask those questions now.”
Architects are exploring the use of prefabricated modular construction in medical settings. In addition to better quality control through factory assembly, those systems are also more adaptable, allowing a single patient room to convert to an intensive care or a double occupancy room.
The design of health facilities involves a team of experts — four to five times the number on a typical retail project.
“We work with 15-16 consultants on a hospital including multi-disciplinary engineers; some focus on kitchens (food needs for patients, visitors, staff), medical equipment, vertical transportation (elevators needed for staff, support services, visitors), and more,” says Jain. “Architects are like the conductor of an orchestra; we don’t need to know how to play the viola and violin but we need to know whether they’re in tune and working together.”
The pandemic has emphasized the role technology will continue to play in our health. Apps for wayfinding, wellness tracking, and care management are becoming more common. As telehealth is becoming more accepted, architects are being asked to design spaces specifically for telehealth calls.
All these efforts to design for health and wellness will hopefully facilitate better patient compliance and outcomes while reducing staff burnout. Easier access to care may help people to manage chronic conditions, take medication as directed, and facilitate lifestyle changes to improve the health of individuals and our communities.
The series, Architecture Matters, is supported by AIA Cincinnati. Learn more at aiacincinnati.org. The views expressed herein do not necessarily represent those of the American Institute of Architects or the members of AIA Cincinnati.

