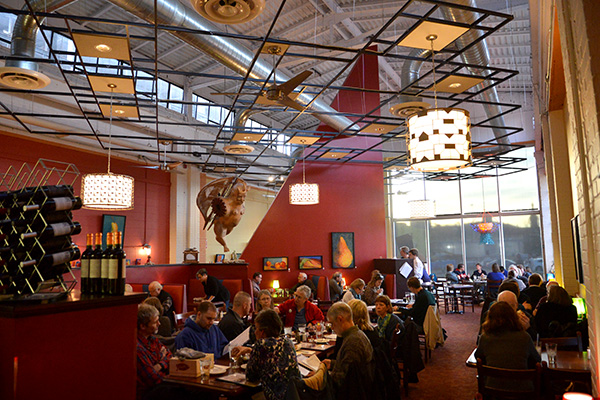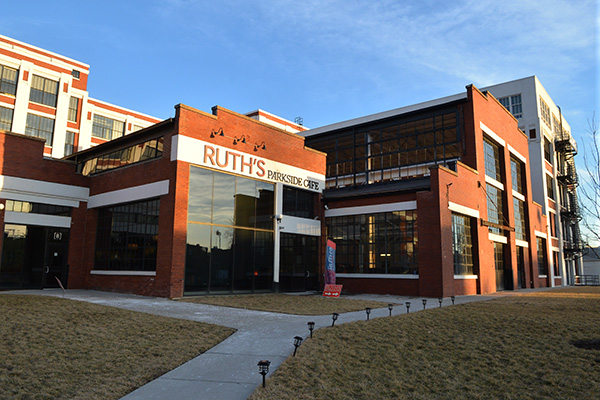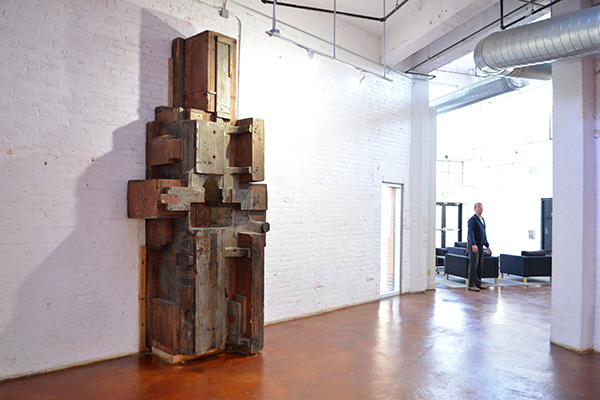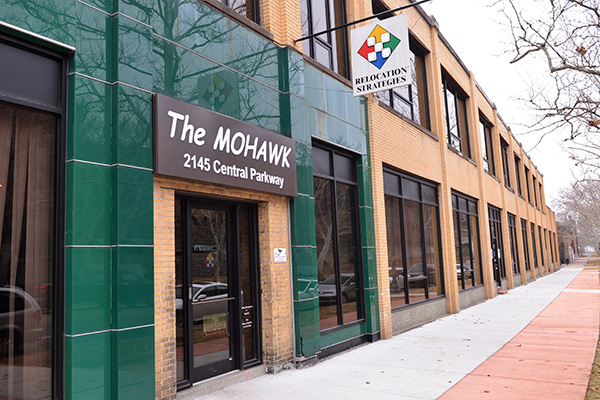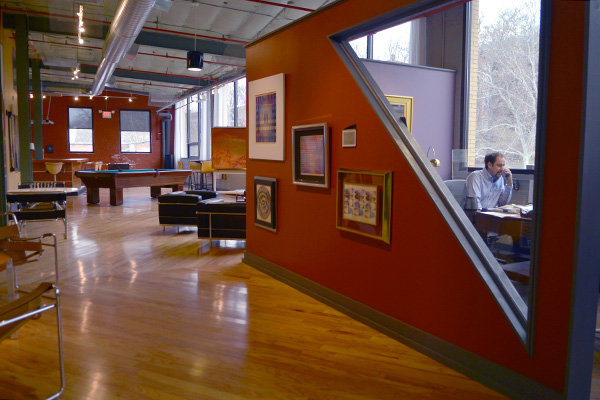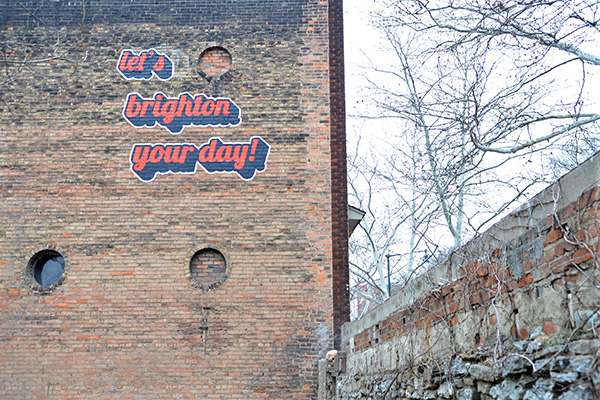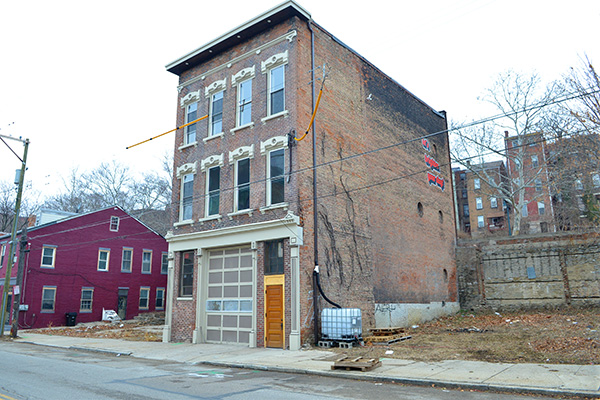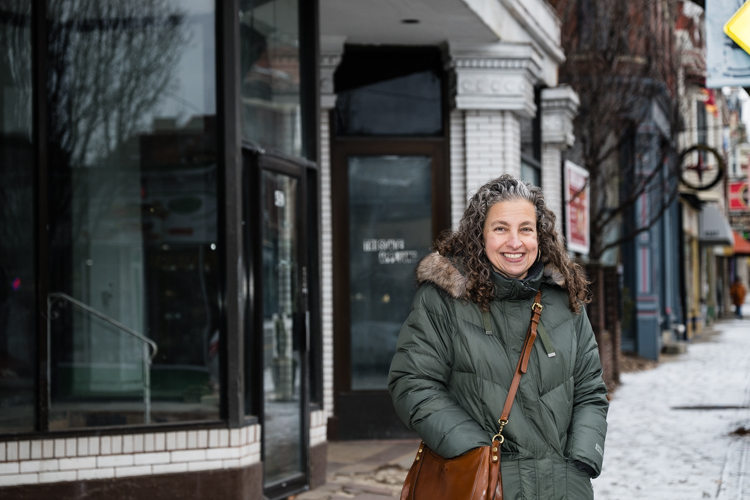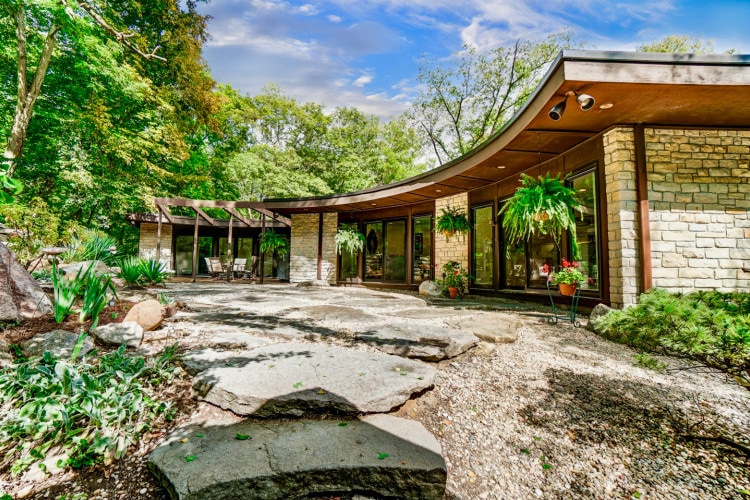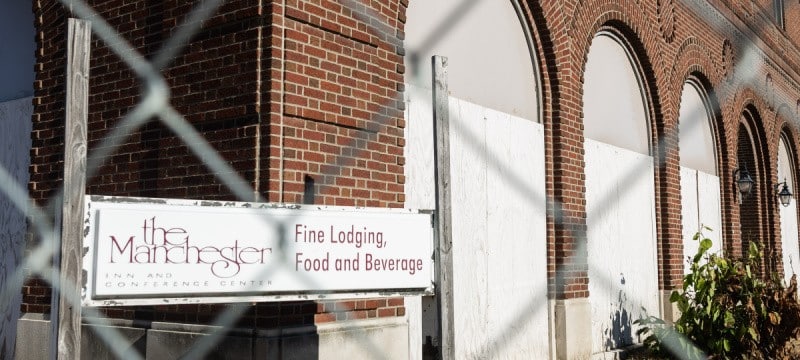The Road to Development: Three more neighborhood residential projects
What are older buildings blossoming into? This installment of Soapbox's redevelopment series focuses on the unique reuse of an old Northside factory and new residential buildings cropping up in the little-known downtown Brighton neighborhood.
This is the second installment of a new Soapbox series focusing on building redevelopment. Follow writer Caitlin Koenig as she dives into Greater Cincinnati’s past and gives you a look at what older buildings are blossoming into. Part 1 is here.
If you know of a rehabilitated space with a story to tell, send an email to feedback@soapboxmedia.com.
Redevelopment of existing historic buildings into apartments and single-family dwellings is currently all the rage across Cincinnati and Northern Kentucky. This installment of Soapbox’s redevelopment profiles focuses on one of the most successful reuses of an old factory in Northside and new residential units cropping up in the little-known Brighton neighborhood near downtown.
American Can Building, 4101 Spring Grove Ave., Northside
Now home to 110 apartments, Fisher Design and Ruth’s Parkside Café, the American Can Lofts building sat vacant for decades.
It was built in the 1920s for the American Can Factory, which manufactured can-making machines and at its peak employed about 2,500 people. It remained in operation until 1964, when the Cleveland Machine Company moved in; that company ceased operations in 1989. The building then became a practice space for bands and workspace for industrial welding artisans.
Bloomfield/Schon + Partners purchased the property for redevelopment in 2005, and $750,000 of stimulus money was presented by Vice President Joe Biden for the project. The building was added to the National Register of Historic Places in 2006 and designated for a historical reuse project.
The American Can Lofts started leasing in July 2011 and opened in 2012. A year later, Ruth’s Parkside Café opened in the factory’s former train unloading dock. The restaurant has a very high ceiling, but with a dropdown grid that encloses the space and adds a cozy feel.
“This was a giant cave of nothingness when we started renovating,” says David Tape, co-owner of Ruth’s. “But we’re going for a warm factory feel.”
Like the building, Ruth’s repurposed wood for its bar and purchased chairs that were from a restaurant in Walnut Hills and ended up in storage. Tape says the building now is very much a “reuse factory.”
The one-, two- and three-bedroom apartments range in size from just over 600 square feet to about 1,500 square feet. As of December, there were no units available and a wait list for an apartment.
To celebrate the building’s history, Tape and his partners are trying to locate former employees of the American Can Factory for a reunion.
The Mohawk Building, 2145 Central Parkway, Brighton
The Mohawk Building is currently home to 12 businesses, including a yoga studio, co-working space and gym. Six loft apartments are being added, and there is space marked for a future café.
The Mohawk was built in 1876 as part of the Cincinnati Butchers Supply Company complex. It was bordered on the north by the Miami-Erie Canal and on the south by Central Avenue. Around 1914, a mass transit system was planned for the city, and the owners demolished some of the out buildings; once the canal was filled in and the subway in front of the building was complete, the city capped the subway tunnels with Central Parkway.
Before early 1920, a yellow brick façade, which still stands today, was put on the front of the building to tie several of the buildings together, and the main entrance was moved to the Central Parkway side (previously it was on Central Avenue).
From the late 1940s to 2006, the building was occupied and owned by L.M. Castner Picture Framing Company. Tim Haines, president of Relocation Strategies, purchased the Mohawk in 2012. He started rejuvenating the building by putting in new windows, a boiler and fire sprinkler system and a new roof. He’s also used lots of found materials from within the building for the rejuvenation.
“We’re trying to make a good example of a mixed-use building,” Haines says.
The lofts will all be one-bedroom/one-bath units with live/work spaces and a large, shared common area among the apartments. Haines describes it as a Starbucks meets Kinko’s, with a conference room equipped with video capability.
“It lends to a work environment that people are looking for,” he says. “The younger workforce and creatives want that open environment and collaborative culture, and we want to support that.”
The 1,000- to 2,500-square-foot lofts are expected to be completed by April or May.
2104 Central Ave., Brighton
About 20 years ago, the three-story brick building at 2104 Central Ave. was converted into two living spaces. It was built in 1870 along the Miami-Erie Canal, and, although not much is known about the history of the building, owner Lucas Dillingham thinks it used to be a factory.
Dillingham is renovating the building as two 1,200-square-foot living spaces — the first floor, which is like a traditional loft, doesn’t have a designated bedroom but does have one-and-a-half bathrooms and a full kitchen. The second floor has two bedrooms and two-and-a-half bathrooms as well as a full kitchen. The garage, although skinny and only one car wide, is two cars deep.
“There are cool things going on in the neighborhood,” Dillingham says. “There’s lots of art, and people are moving here. There’s also a lot of private investment and rehabbed spaces with live/work studios. Not a lot of places or neighborhoods have that mix.”
Dillingham also owns two lots on the corner of Baymiller and Central Avenue. One will be a fenced, private green space, and the other will be off-street parking.
A local artist freehanded a mural on one side of the building that reads “Let’s Brighton Your Day.”
“It’s been a great way to draw attention to the building and the neighborhood,” Dillingham says. “People stop to take pictures and ask questions, and it’s really helped accomplish what we set out to do.”

