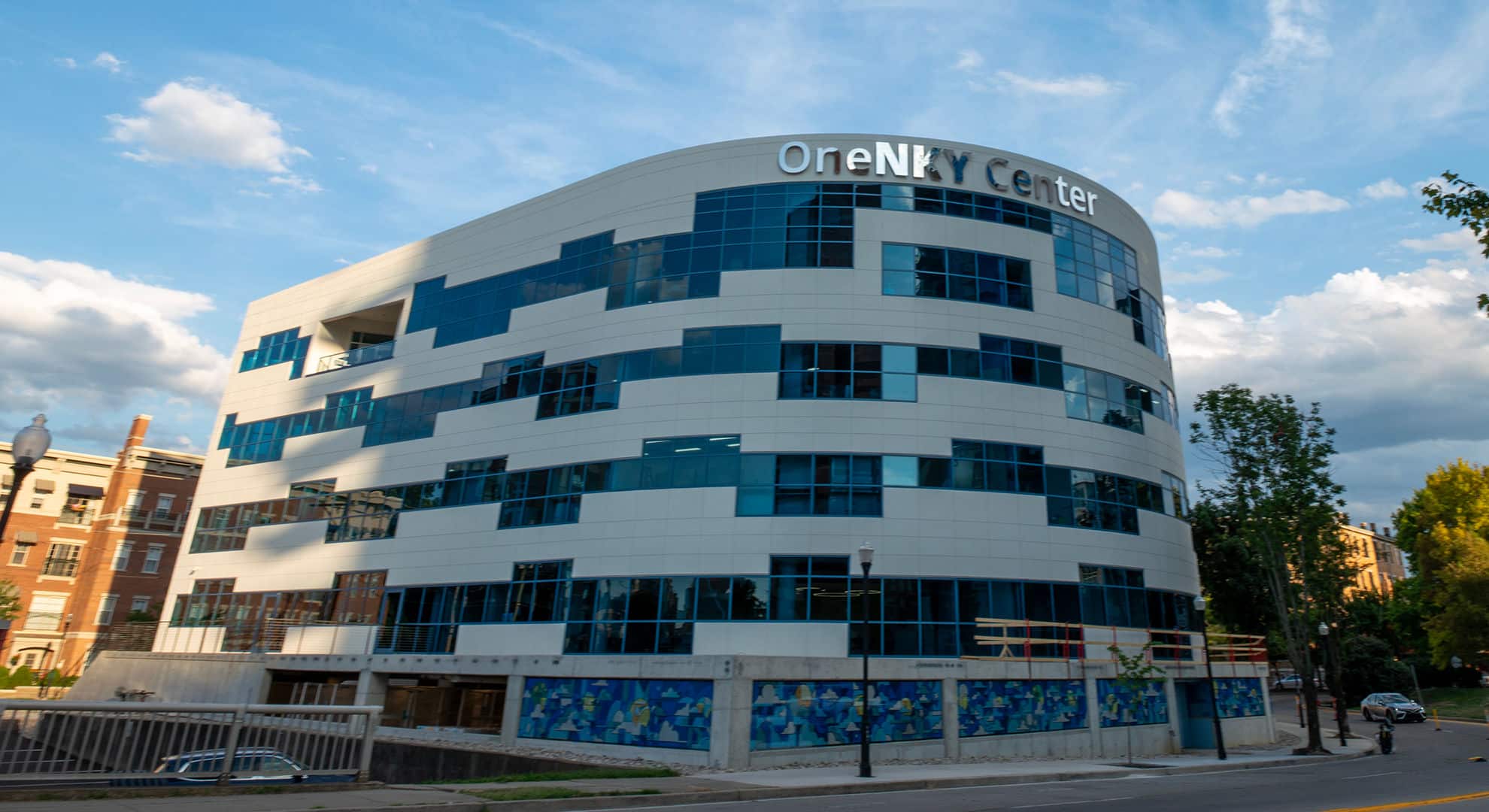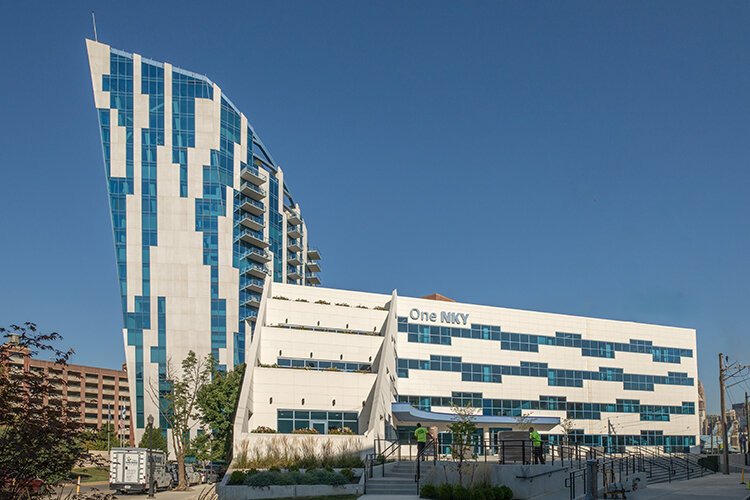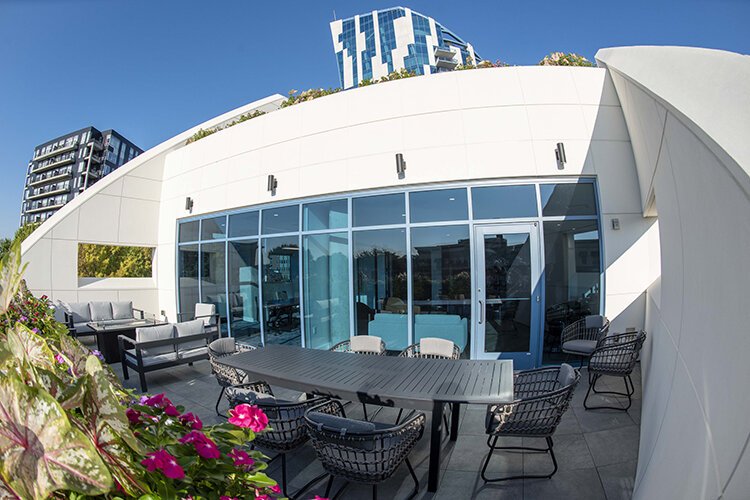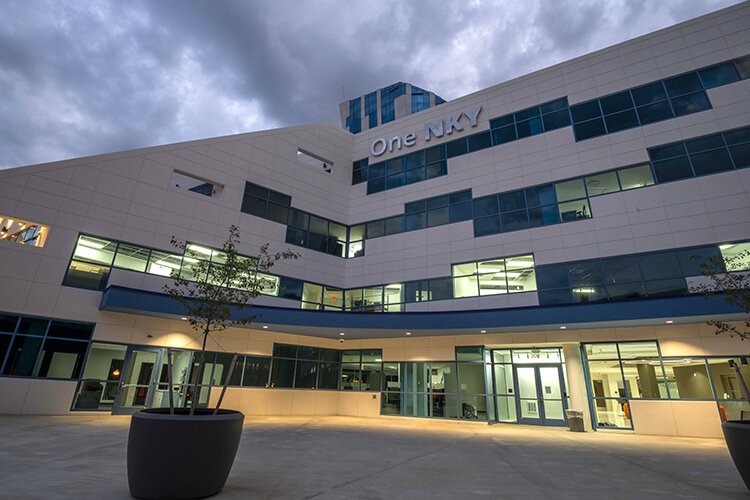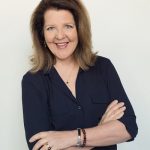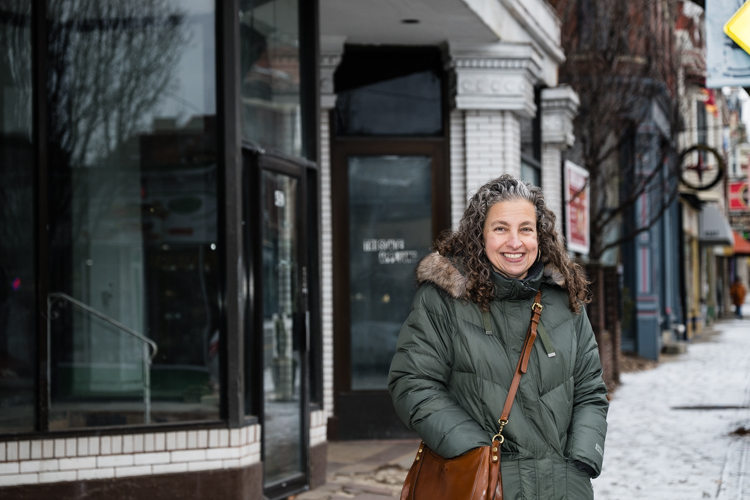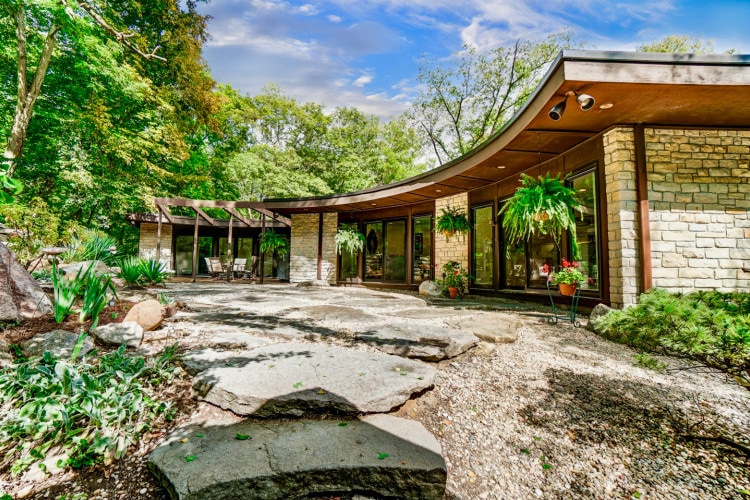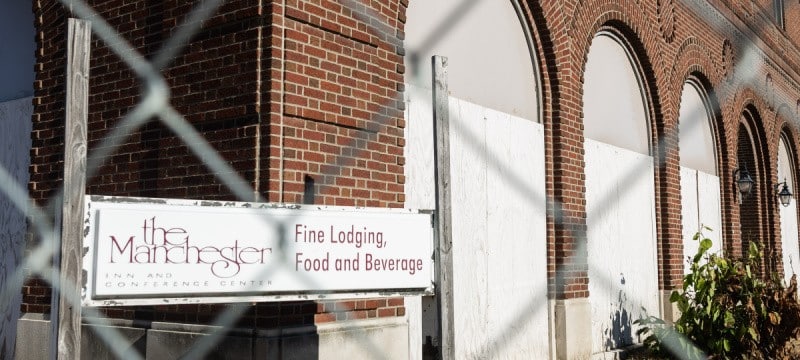From idea to reality, the OneNKY Center shows what’s possible when organizations align around a shared vision.
Stairstep gardens, a striking band of blue above the front entry, a façade that hugs an open and welcoming terrace and mural; these pieces of the connectivity that is represented in OneNKY Center as a collaborative effort of many voices. Traditionally, a project of this type is conceived by a developer, designed by an architectural firm and built by a general contractor. Only then are tenants involved in designing their individual space. The story of this building is unique in every way, most importantly because tenants have been involved from the beginning.
Bill Butler, chairman of Corporex Companies, has had a dream for decades to bring all of the Northern Kentucky growth organizations together under one roof because “there is power within a shared vision.”
From many organizations across disciplines, funding organizations, entrepreneurial, economic, legal, educational, a spirit of communication rose to make the project happen. These organizations realized that the power of community works within the individual entities and also in shared visions for a stronger Northern Kentucky.
From the start, OneNKY Alliance had a goal of uniting leaders from across Boone, Campbell, and Kenton counties to mobilize around initiatives that produce results and elevate the region. It’s a tall order to bring together ten leaders in various industries under one roof. Besides OneNKY, funders were critical and the Catalytic Fund, Horizon Community Fund, along with funding from state and county resources and an infusion from LifeSciKY, fueled the tasks ahead.

Jason Williams, Phoenix Architecture
Jason Williams, principal architect, of Phoenix Architecture, Blue Ash, Ohio, was tasked with designing a building, based on the vision of many voices being heard. Northern Kentucky Port Authority now has the resulting building that stands at the mouth of the Roebling Bridge as a welcoming gateway.
Rarely do architects meet with more than developers and general contractors. Williams started with concepts gathered from listening sessions with all future tenants of the building. At the onset, this was the most important task, to hear the desires of each organization and respond. Once everyone was heard Williams returned to the table with Corporex, the developer and construction manager along with Paul Hemmer Company, primary construction contractor to discuss the feasibility of satisfying all wants within budgetary limits. It challenged the team, stretched their creativity, but just like OneNKY Alliance bringing top leaders in the community together to form a vision for the region, the development team created a more collaborative floor plan. Considering what each growth partner wanted had to be the common goal.
Julie Kirkpatrick, president and CEO of meetNKY, which promotes The B-Line as the start of the bourbon trail, has seen the project through, beginning to end. She says: “Our experience has of course been different from that traditional tenant as we have been involved in the conceptual phase with our fellow growth partners and this building is meant to be a connector as well as an accelerator. Each organization had the chance to design their footprint to best allow them to manifest their piece of shared vision. It was a way to put a piece of inspiration in this building that we are accelerating change and making the future happen. I am proud to be in the OneNKY Center.”
The exterior design reflects Ascent at Roebling Bridge, designed by Studio Libeskind – the high rise to the west with variations of blue windows and white panels interspersed. Aesthetics are similar, color schemes and shape, but that is where the similarities diverge. OneNKY Center has more windows, in blues that tend to change in sunlight. They are horizontal rather than vertical. The building is lower and pedestrian friendly. The curvature of the building relates to the interior as well, defining it as a welcoming place and presenting astounding views with accessibility for such organizations as the NKY Bar Association and an urban presence for the NKY Chamber of Commerce. Design decisions for the exterior presented the opportunity for BE NKY, Thomas More University, and EducateNKY to understand how the planning and building’s design is an invitation to connect with the community and each other.

Detailed section of the mural by local artist, Christian Dallas.
Grates that bend around the west and south sides of the building to distinguish between the building and a small parking garage have been adorned with a mural in various shades of blue and gray, with a yellow sun peeking out from shapes denoting clouds but also, in its abstraction, a reflection of Ascent at Roebling with OneNKY Center. It was created by local artist, Christian Dallas. Christian is a graduate of Northern Kentucky University, and his work can be seen all over Greater Cincinnati. In Oakley, his design called “The Beauty of Peace” denoted a narrative to create a more just world. His work on OneNKY Center depicts the welcoming nature of this important gateway to Kentucky, belying the strength of the region.
The concept took shape, and tenants started to visualize the strength of partnership that brings many organizations together. Shared conference space, access to legal advice, a comradery that creates and supports new ideas between organizations. The collective nature of all organizations under one roof is like a think tank of sorts that promotes the vision of world class standards of unity, education, and healthy communities.
Christin Godale of LifeSciKY, a science and entrepreneurial incubator, says that her organization had specific needs. “LifeSciKY is not the standard office building tenant. We needed highly specialized labs designed from the ground up to meet the needs of our entrepreneurs. We have more than $1 million invested in shared scientific equipment, including fume hoods, centrifuges, cold storage, and advanced safety systems alongside some office lounge amenities. It was critical that the layout support both cutting-edge science and the flow of day-to-day research activity. After visiting other life sciences labs around the country, we worked closely with Lab Builders Inc and Corporex to design the optimal lab environment to fit our Lab Residents’ needs.”
The newly-announced partnership with UK Innovate is an exciting connection for Northern Kentucky. “The partnership represents a critical next step in building a connected innovation corridor for Kentucky,” said Ian McClure, UK HealthCare vice president for innovation and UK Innovate executive director. “By linking the research excellence of UK with the translational capacity and infrastructure provided by LifeSciKY, we are helping ensure discoveries made in Kentucky can grow into companies, jobs and real-world impact right here at home.”
Jason Williams began to see how they could satisfy many of the desires of the organizations. At the initial meeting every idea was considered. Williams found those with untrained eyes to understand that, if all of the individual tenant’s needs were to be met, that they would have a building concept much larger than the original vision.
A project of this scope and intent takes time to come to fruition. Funding, drawings, contracts, permits all had to be considered. In this six-year project Williams remembers that the original design he presented was not cost effective by the time it was approved. The project was ready to go to permit and construction but had to go back to the drawing board and partners had to reconsider what to do to make it work for everyone. It is not unusual for such things to happen, cost of materials fluctuates, funding ebbs and flows.

South-facing balconies overlook Covington.
There are times when what may be considered an obstacle becomes a silver lining.
Stepping back from the original design allowed Phoenix Architecture to see how lowering a floor would provide more space. Balconies could be considered with a new design. Jeanne Schroer of the Catalytic Fund remarked that she feels so much more connected to the city in the new building. From the balcony on the fourth floor, she can hear the hum of the city. Key to the success of the project was the fact that Williams and his team would be able to provide more connectivity and still bring the budget down.
The entire second floor is dedicated to LifeSciKY, 15,000 square feet of equipment and resources for what Godale refers to as lab residents. She says: “Custom building this lab gave us the extraordinary opportunity to design every element, every wall, and every outlet with intention and care to optimize the work being done. We’re equally excited to share the building with other leading regional growth organizations, creating an environment for collaboration.”
When you enter the building through the lobby an invitation to sit in the wave of a couch that mimics the river or sit at high top tables for casual conversation. The invitation on the first floor is all about communication. Looking to the north, past the elevators, glass walls denote conference rooms named aptly for donors: The Haile Foundation conference room is next door to the Drees “Living Room” with a removable wall. The Corporex Community Room has a bird’s eye view of the iconic Roebling Bridge while the R.C. Durr Theater is designed to welcome clients for presentations replete with theater-style leather chairs.
Each organization can stamp their floor plan with their own signature. And with designers of their own selection the spaces are open and speak to communication.
Julie Kirkpatrick says: “Our design at meetNKY is built with a central area where the basic work gets done each day but also (provides) spaces to connect deeper. As an organization that works to bring new people to all parts of NKY, we feel like the destination is our office. This space in the OneNKY Center is where we connect what we do with what BE NKY does, what the Chamber does, what the Horizon Community Foundation does, what the OneNKY Alliance does…so our space is built to invite our partners and the community to connect with us creating alignment of values and goals. Our space also is a celebration of many of the themes that makes NKY so special – sports, arts, bourbon, and our own special quirky charm. There are also many nods to being part of this Cincy Region as well, in some of the color palette and art design. If I could turn this office into BLINK 24/7, I would.”
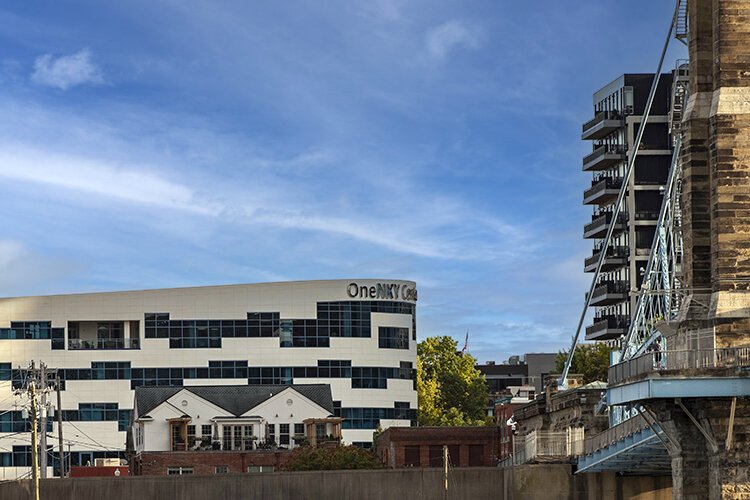
OneNKY Center provides a welcoming gateway to Kentucky via the John A. Roebling Suspension Bridge.
A ribbon cutting is scheduled for Friday, September 12. Governor Andy Beshear will be in attendance as well as other local and state officials. The partner organizations, funders, and many more will be on hand to welcome this new voice of Northern Kentucky, unifying Boone, Campbell, and Kenton counties with this beautiful gateway to our fair state.
To achieve a project of this scope while honoring so many voices is a tribute to all of the organizations involved. Like the crews of laborers, carpenters, drywall finishers, H.V.A.C. contractors, plumbing contractors, and all the players who will share space in OneNKY Center developed plans for creativity and efficiency to make the voice of Northern Kentucky a strong and positive force for the region.

