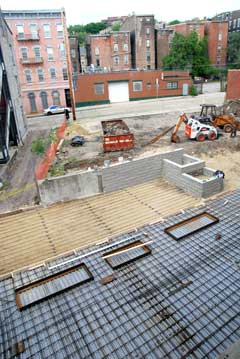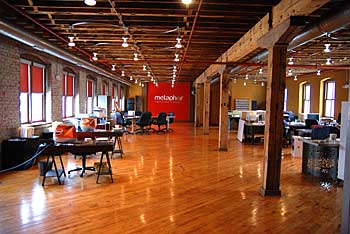
The Garden Level, part of
Urban Sites Properties' $1.5 million conversion of the 15,000-square-foot warehouse at 532-538 Reading Road into four office lofts, is now under construction.
The new space, which will be built within the basement foundation of a former attached rear building, will add nearly 3,000 square feet to the existing 2,500-square-foot ground floor footprint.
A new parking deck will be added above.
Greg Badger of Urban Sites says that the Garden Level will feature the I-beams and galvanized decking that support the parking structure, exposed steel columns, and a 33'-by-3' structural glass panel that will allow natural light to pour in, highlighting the basement's stone foundation walls.
"It would be perfect for a fitness center, an artist's gallery with studio space, or a coffee shop," Badger says.
The parking deck is expected to be completed by the end of June, and the interior space will be built out based upon the prospective tenant's needs.
A shared rooftop deck, accessible by a new staircase, is also under construction and should be completed by the end of summer.
"Behind the existing freight elevator, we cut out a space and built this great welded steel staircase, and we re-used maple flooring in the treads," he says. "Honestly, I think it's one of the most beautiful staircases I've ever seen."
Badger says that the building is typical of the work that Urban Sites is doing in the neighborhood.

"Over-the-Rhine is full of really creative types, and that really pushes us to be as creative as we can on these buildings," he says. "This old building was special in its own right. We're just adding features to make it a little more 21st century."
Writer:
Kevin LeMasterSource: Greg Badger, Urban Sites Properties
Photography by Scott Beseler
Enjoy this story?
Sign up for free solutions-based reporting in your inbox each week.