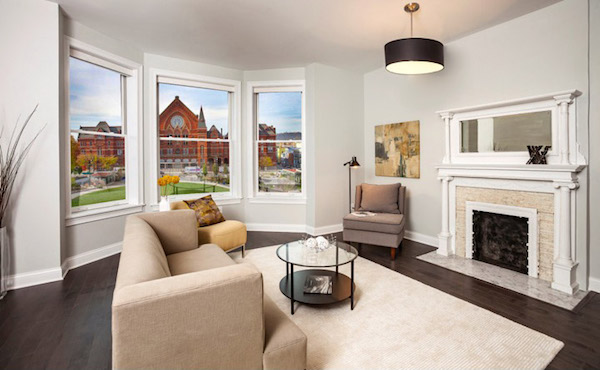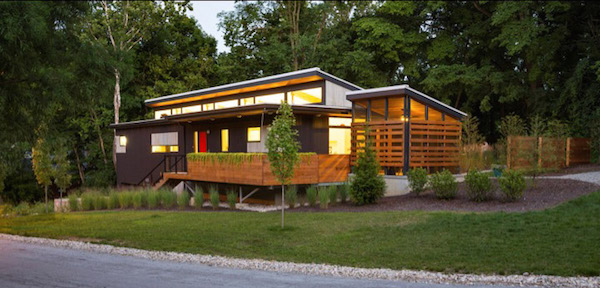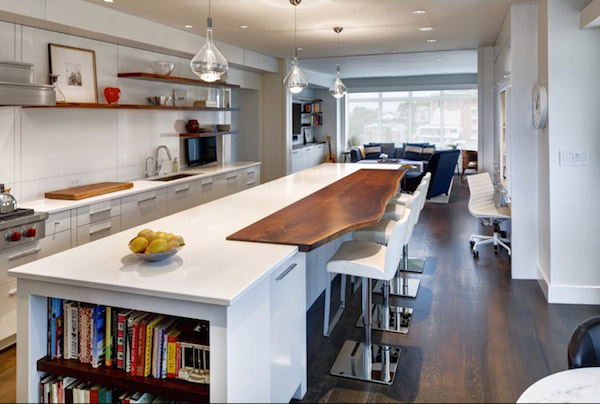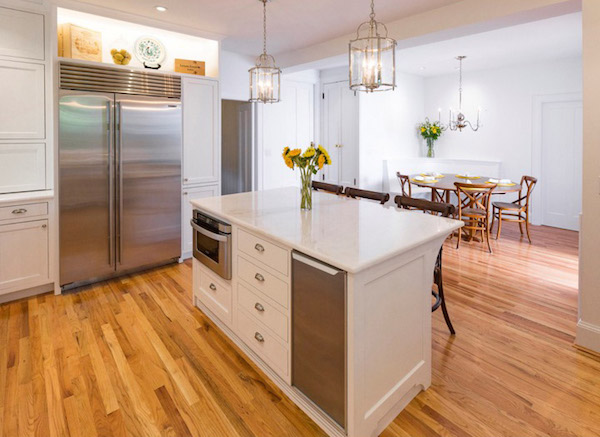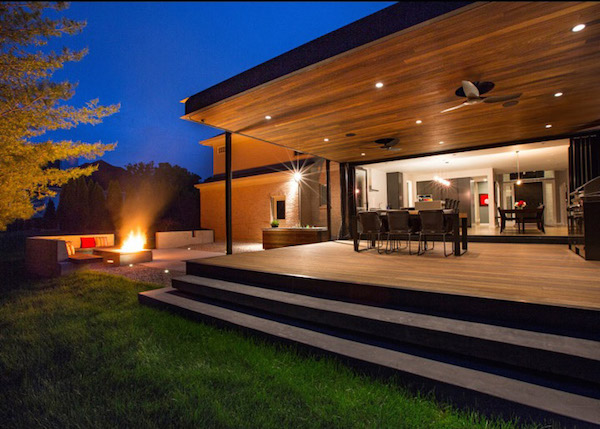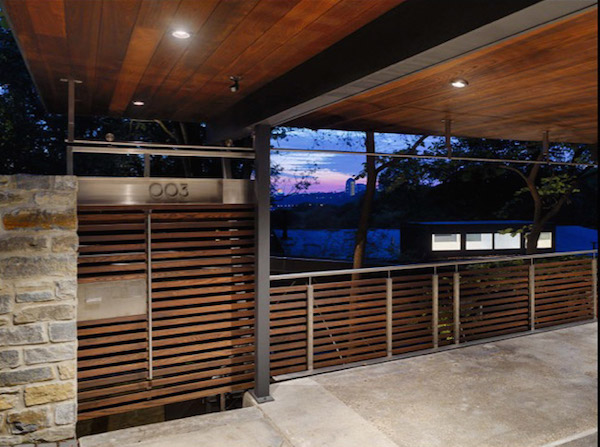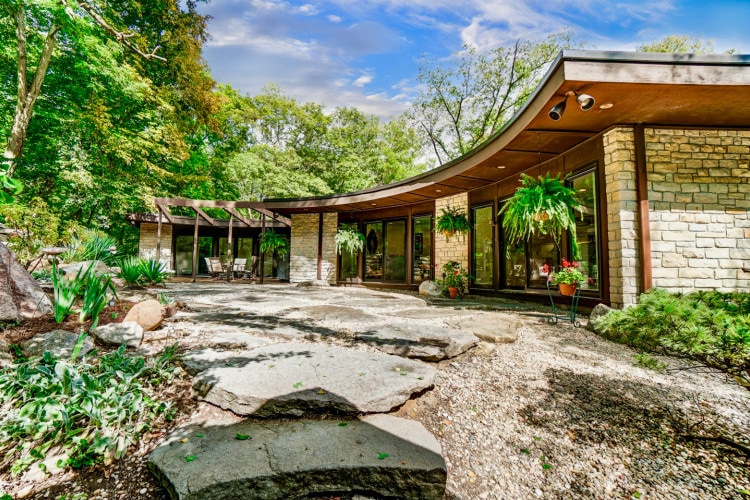The Drawing Dept cleans up at the ninth annual CRAN awards
On Sept. 8, 100 local architects, builders and building supply companies gathered for the ninth annual CRAN awards. Ten firms took home awards, and six of them went to the Drawing Dept.
Getting your Trinity Audio player ready...
The Oakley-based architectural firm the Drawing Dept built up its resume on Sept. 8 by winning six of 10 awards at the ninth annual Custom Residential Architects Network awards banquet. The awards were chosen in a blind competition judged by three visiting architects from San Antonio.
The three-hour event held at the Bell Event Centre in Pendleton brought together 100 local architects, builders and building supply representatives to talk shop and see what new housing projects most impressed the judges.
The Drawing Dept, a company of 13 architects and designers formed by Rob Busch in 2005, won the award for Best Overall Project for the remodel of the interior a single-family home, as well as an Honor Award in the Multiple Unit Housing category for its work on Parksite condominiums by 3CDC in Over-the-Rhine.
A second city project, the 111-unit Seven at Broadway apartment and eight-story parking garage at 345 E. Seventh St. earned a Merit Award in the same category for John Senhauser Architects of Mt. Adams.
That two multiple-unit projects — one a remodel, the other new construction — garnered awards points to the growing trend of local architectural firms branching out beyond designing new homes and remodels for renovating existing ones.
“We have done larger multi-family projects but not a high-rise building, and not of this complexity,” Senhauser says, whose team coordinated with several local companies to complete the project.
“While we have built a reputation for custom, single-family homes, this is still housing,” he says. “The design concerns remain the same but the scale changes. This project is important because it reinforces the feeling of an urban residential neighborhood, adding critical mass to the existing residential stock.”
Busch says that these larger projects require residential architects to advocate their clients’ desires and work with builders to “help make a home a legacy, not just a shelter.”
The Parksite project at 1316 and 1318 Race St. teamed the Drawing Dept, 3CDC and Hudepohl Construction, among other sub-contractors, and was filled with challenges, Busch says. It was built in 1905 as eight apartments, all with head-on views of Washington Park, but had been divided into 43 smaller units and abandoned for years until purchased by 3CDC.
The nonprofit development agency worked out a plan with the Drawing Dept to restore the interior of the crumbling building to its original eight units, add a four-story elevator and build a 650-square-foot rooftop deck facing Music Hall.
The results, Busch says, are further proof that “exciting things are happening in Cincinnati.”
The old bay-windowed building required a light architectural touch because it “had good assets, a great view and a great location,” Busch says. “It’s intrinsically tied to the community by pure default. It was a place for us to get out of the way, to not leave a signature. No one needs to know the Drawing Dept is doing work downtown. Our job was to reclaim it, bring it back to life and resuscitate it, rather than leave an architectural mark.”
The elevator and staircase work the project required was tricky, he says, but designing the potentially stunning deck with views to Music Hall and rooftops all around the western edge of OTR was more of a no-brainer than rocket science.
“I didn’t think I’d even leave,” Busch says of the deck. “I’d come home from work, grab some refreshments and be up there the whole time.”
The Parksite project, he says, is an example that there need not be an architect vs. builder or an architect vs. developer conflict in projects like these, that they can and should work together to achieve the best design for their client.
American architects over the generations, he continues, have earned a certain reputation, but need to shed the perception that they are pretentious and aloof.
“We’re fighting so hard against that stereotype to show that architects are approachable,” Busch says. “The best design comes from an architect and builder working together. Neither have all the answers. Our job in advocacy for our clients requires more than one person’s perspective.”
That is why the Drawing Dept comes up with at least three design options for every project they get.
“Our training has allowed us to see architecture from a unique perspective, but it’s not outside client advocacy,” he says. “We have three people meet with the client. They all see the same house, hear the same vision of the client and see the same photos. I’m still amazed that we can come up with three different visions for every client.”
CRAN Award Winners:
- Multiple Unit Housing — Merit: Seven at Broadway, John Senhauser Architects
- Multiple Unit Housing — Honor: Parksite, Drawing Dept
- Green/Sustainable Project — Honor: Haight Residence, Drawing Dept
- Architectural Interiors — Honor: Adams Crossing Condo Remodel, RWA Architects
- Architectural Interiors — Honor: Raymar Residence Kitchen, Ryan Duebber Architect
- Exterior Environment — Honor: Shawnee Gazebo, Drawing Dept
- Exterior Environment — Honor: Marley Carport, Drawing Dept
- Architectural Addition — Honor: Walnut Hills Residence, John Senhauser Architects
- New Custom Home — Honor: Remington Residence, Drawing Dept
- Best Overall (Architectural Interior): Savage Residence, Drawing Dept


